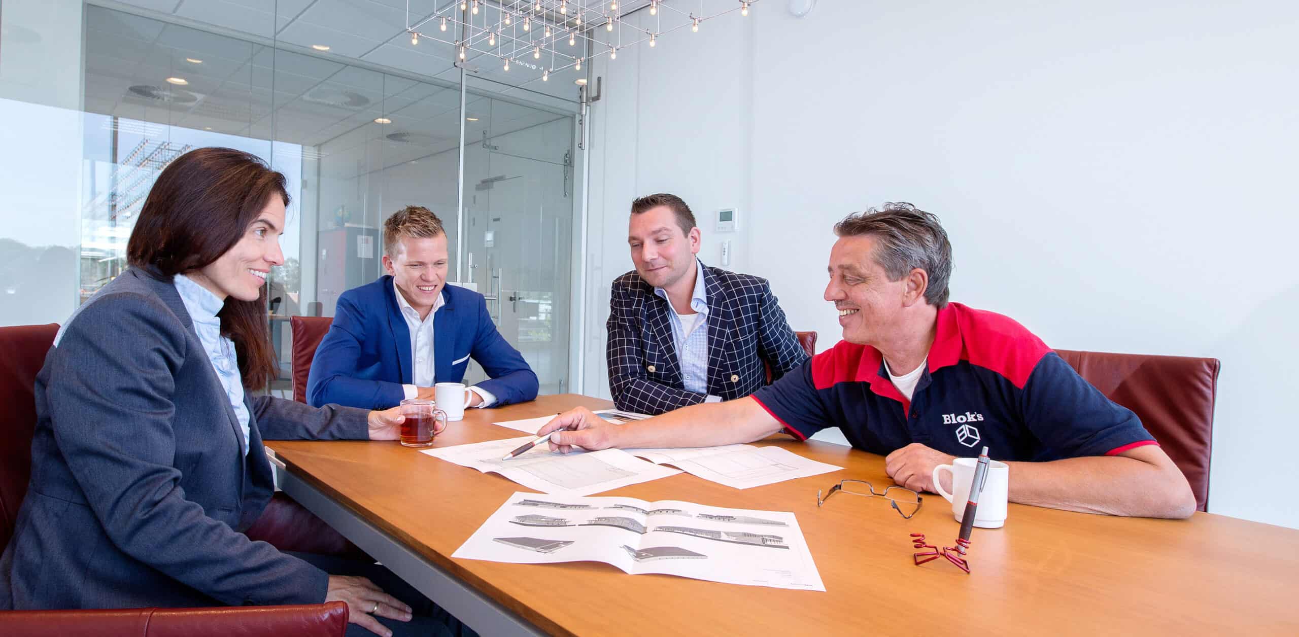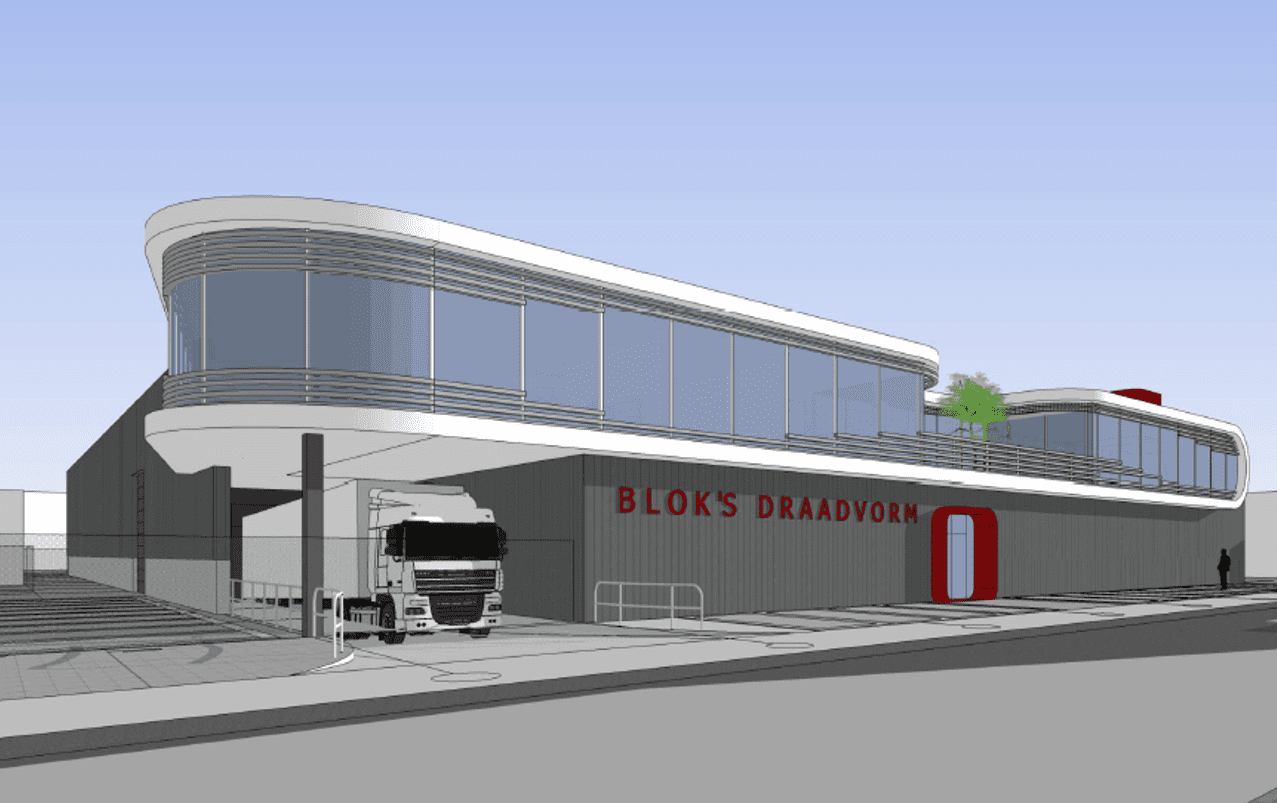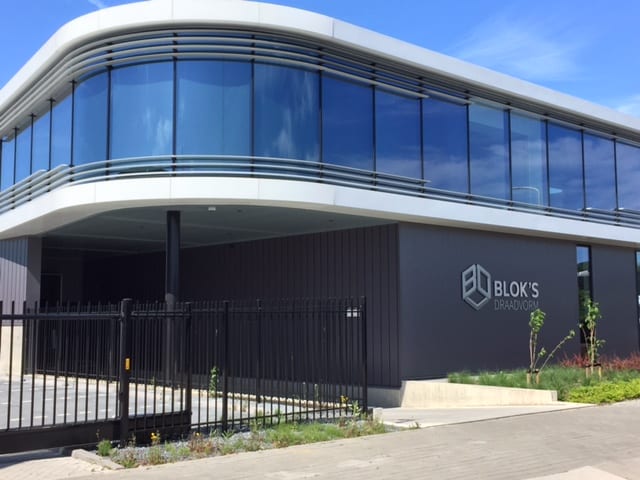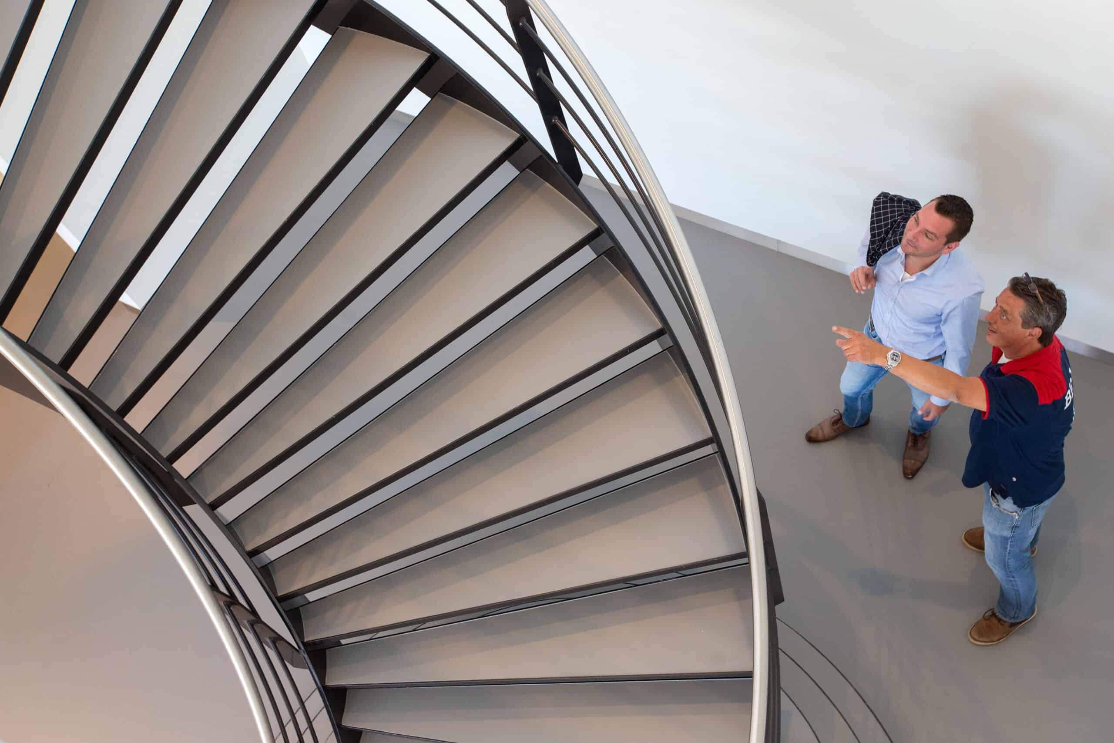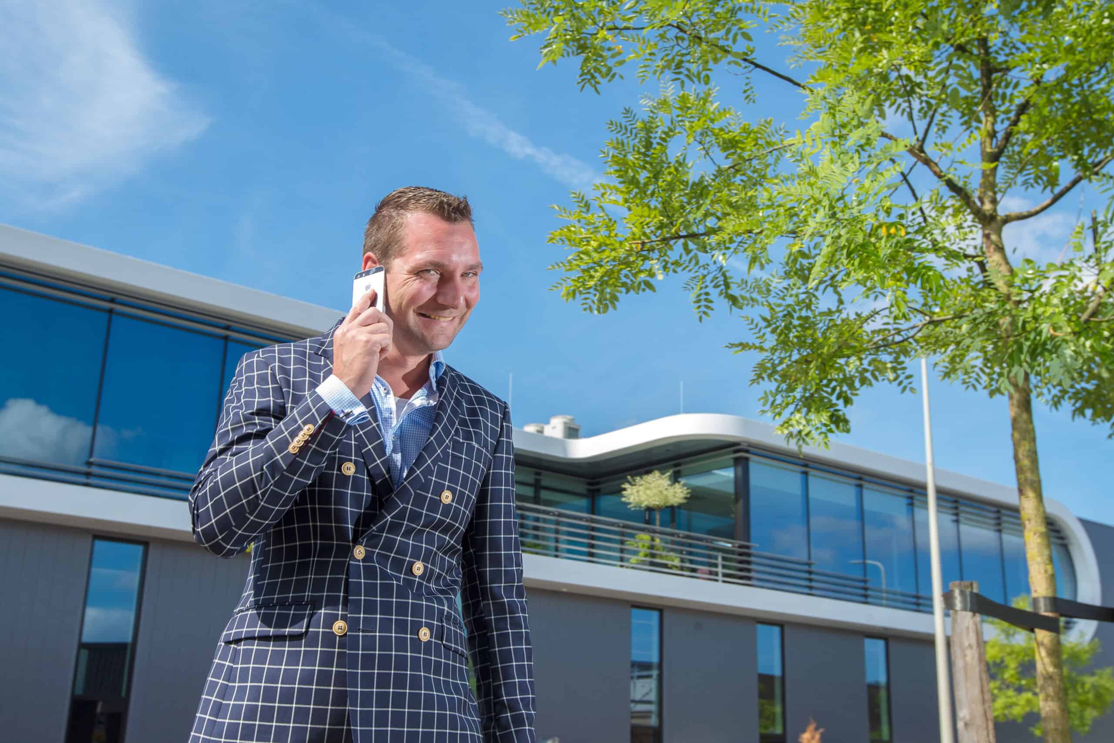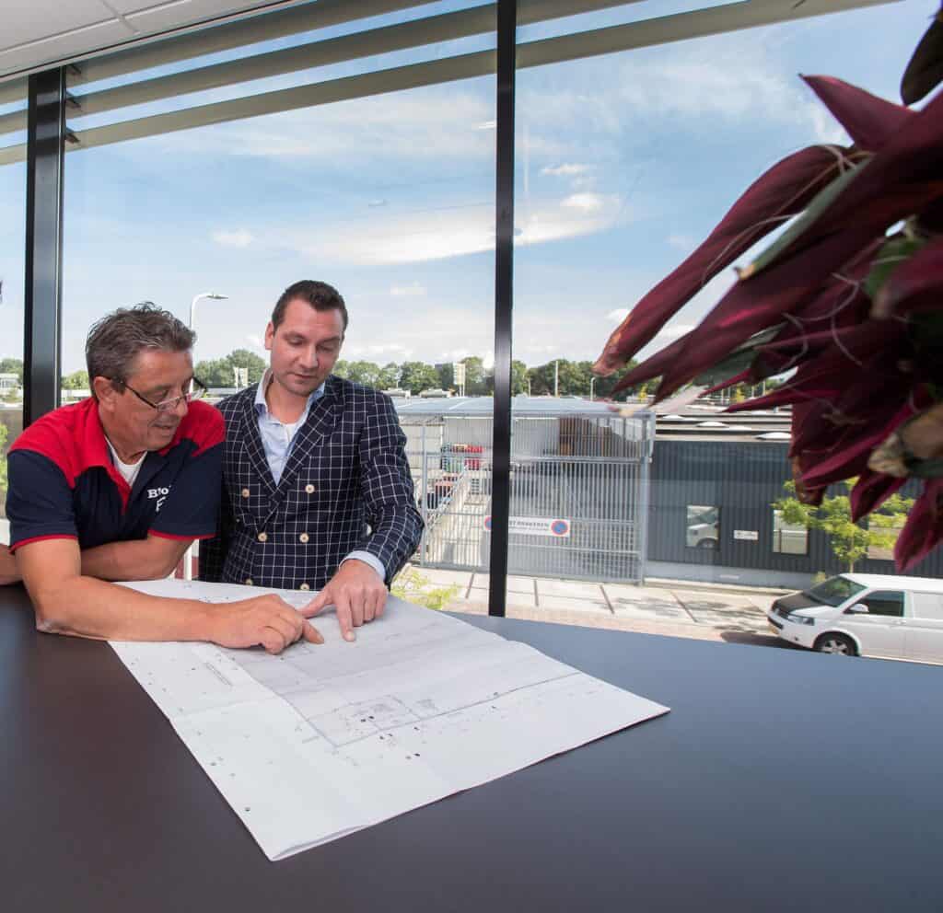
Project management new factory
Project management new factory

Blok’s Draadvorm
Triple Group coordinated the entire process for Blok's Draadvorm, up to and including the realization of the new factory for processing metal wire at the business park Zichenburg in The Hague. Including the demolition of the existing office and factory space at the same location.
Purpose
Blok's Draadvorm had been planning for some time to realize a new modern accommodation on the adjacent plot of the existing location. At the existing location, the aim was to realize a building for rent. To this end, various market parties have outlined several variants and versions with advantages and disadvantages. It was important to introduce structure into the process and to ensure proper supervision of the client in order to arrive at the optimum new building. Triple Group was allowed to take on this job.
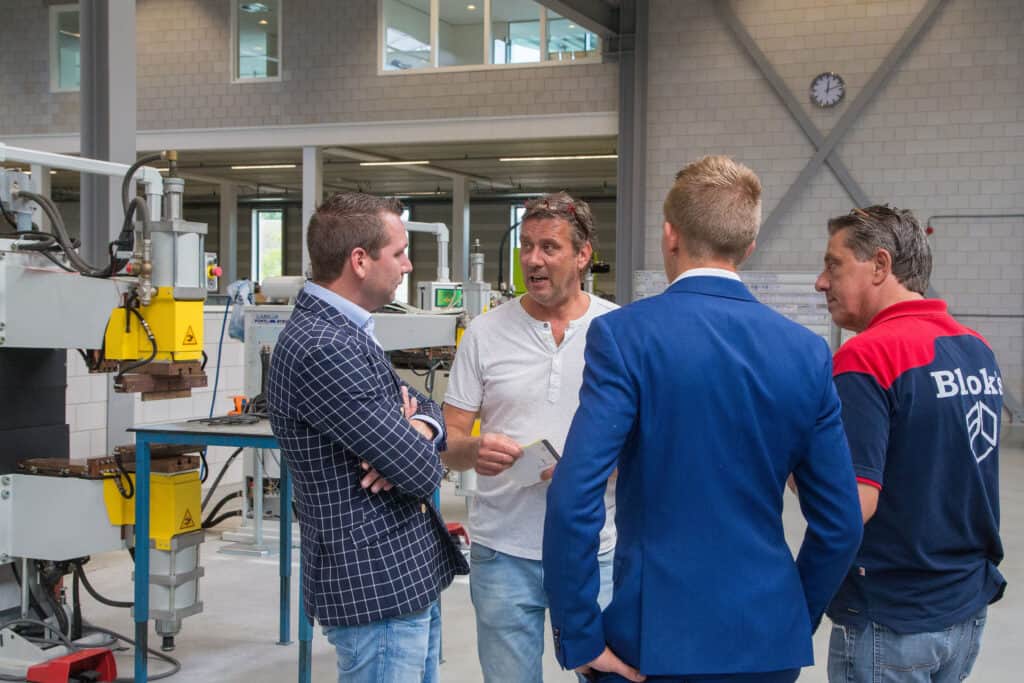
Target
The three Blok brothers agreed on the intended goal; they wanted to realize a modern, light factory with offices. The challenge here was that the new industrial space with offices had to be located at the existing location where the operational activities of the current factory already took place. The trick was to realize the new building with minimal disruption to the ongoing process.
Approach
Our role as project manager is that of a spider in the web that unburdens the client. We sit between the client, municipal authorities, consultants and contractors. For Blok's Draadvorm we started with an inventory of the preliminary work that had already been done. There was a package of wishes and needs of the client and a sketch. Based on this, we put together a construction team of parties that presented the best plan. The entire design for the new factory was then worked out in the context of a construction team and a schedule was drawn up for the realization in which the implementation was cut in two, so that business activities could continue during construction. We then selected contractors and construction could begin. During construction, we coordinated the entire process and closely monitored the planning and budget, so that the new factory and subsequent rental location were realized on time and within budget.
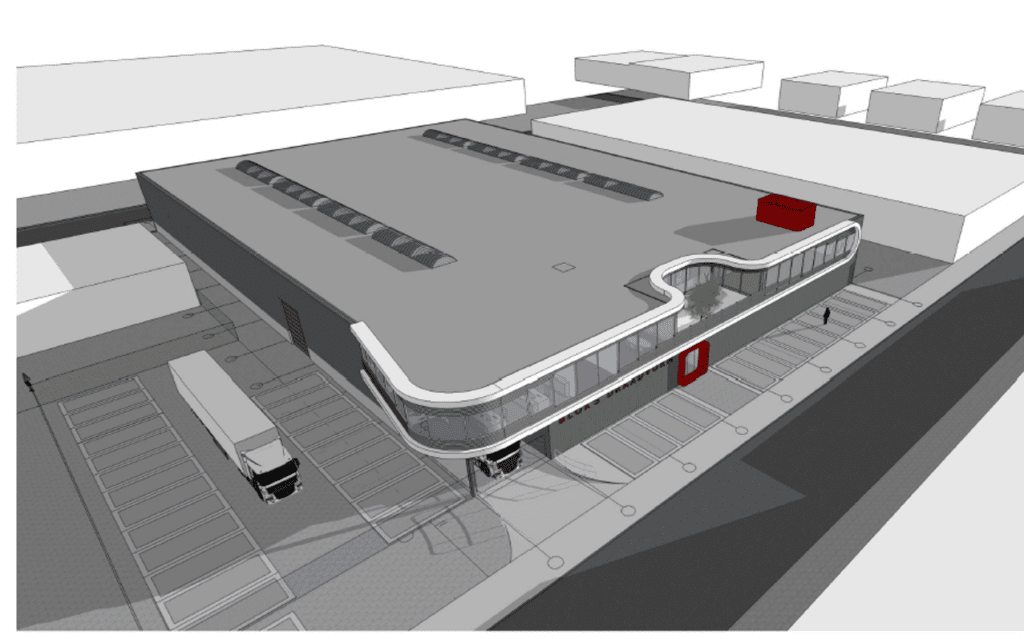
Result
The new factory was operational at the end of 2015, 3,500 m2 of industrial space with 600 m2 of office space. A tenant subsequently moved into the adjacent new business premises.
