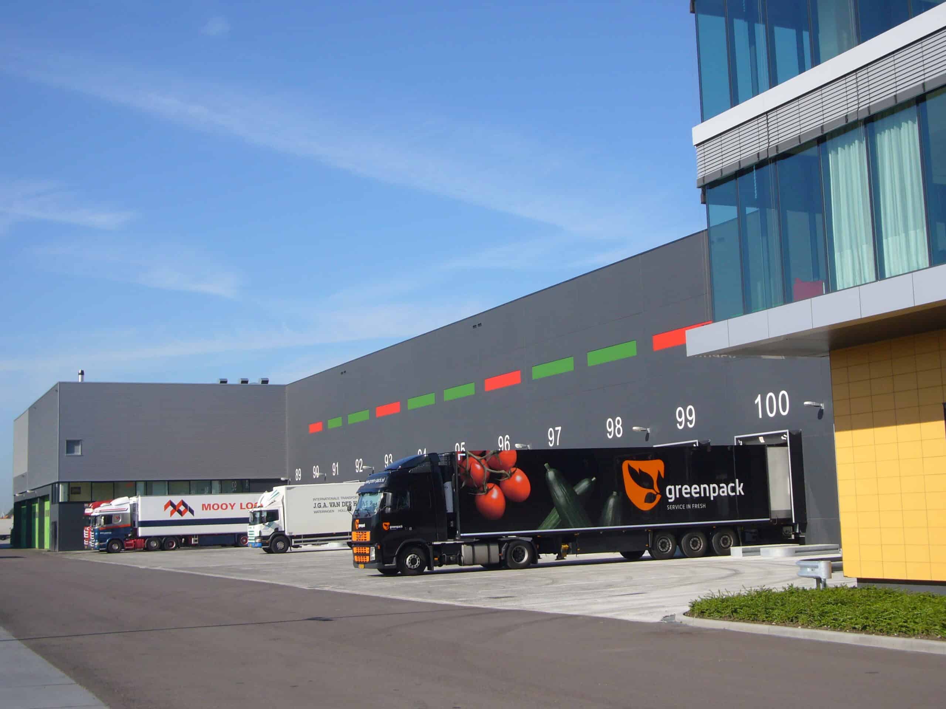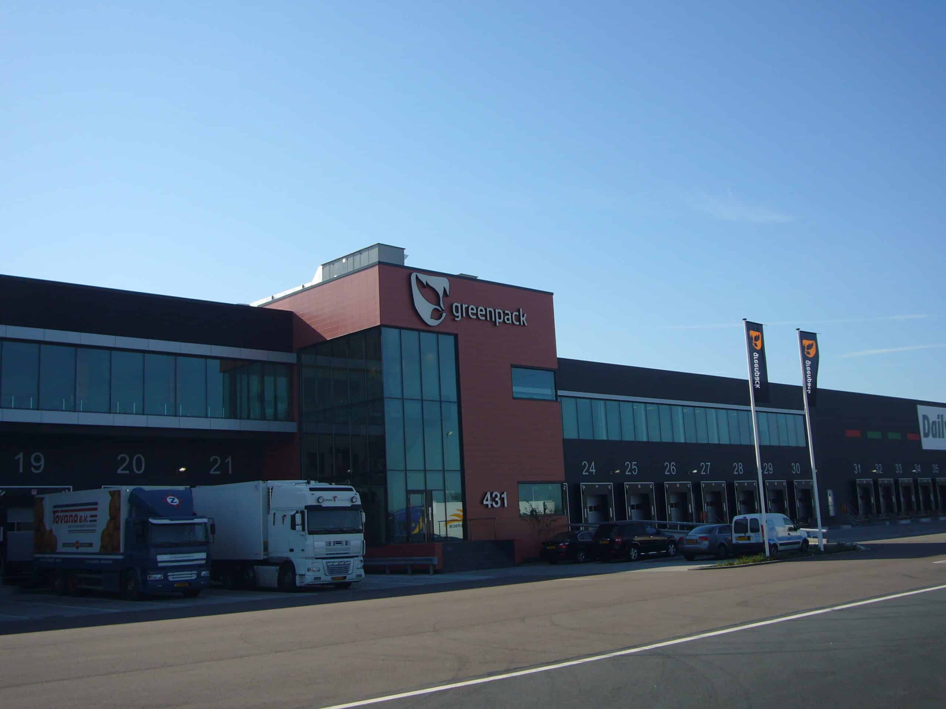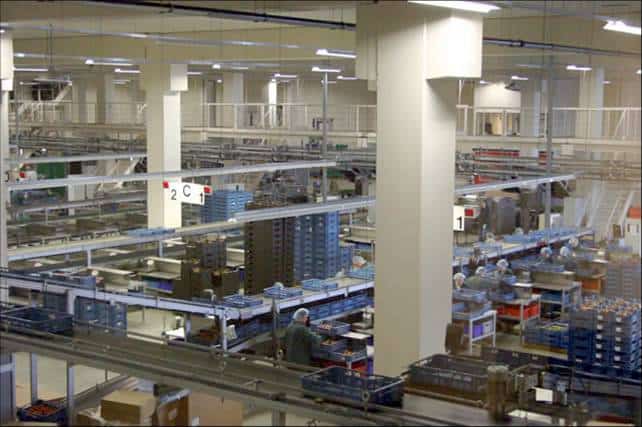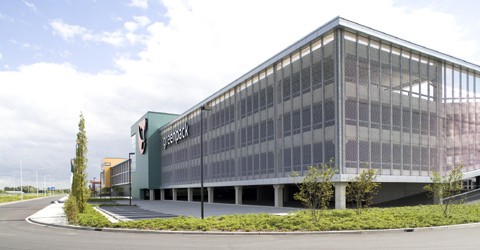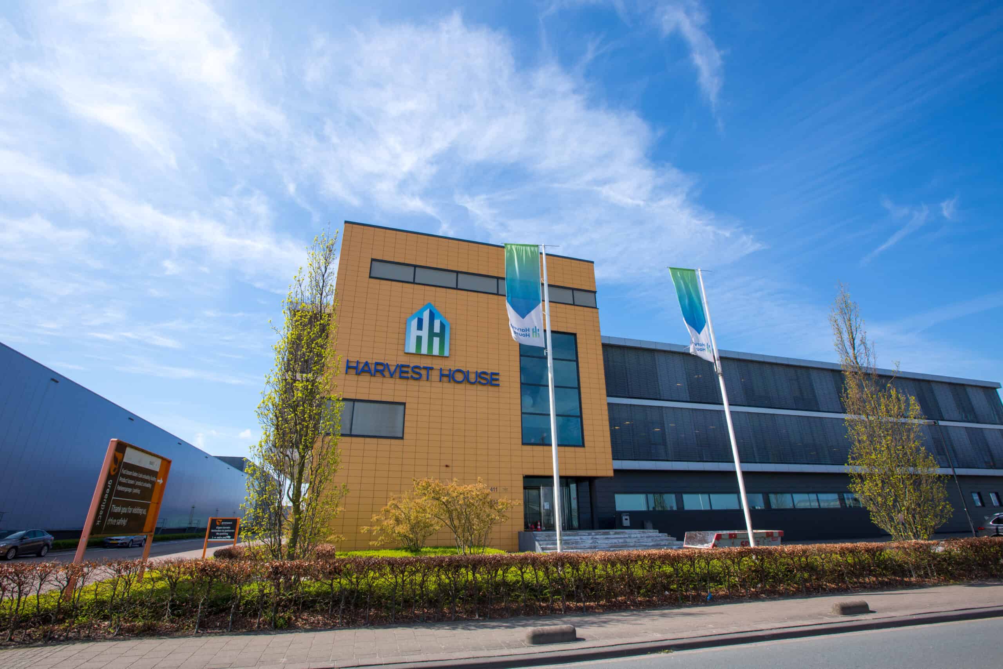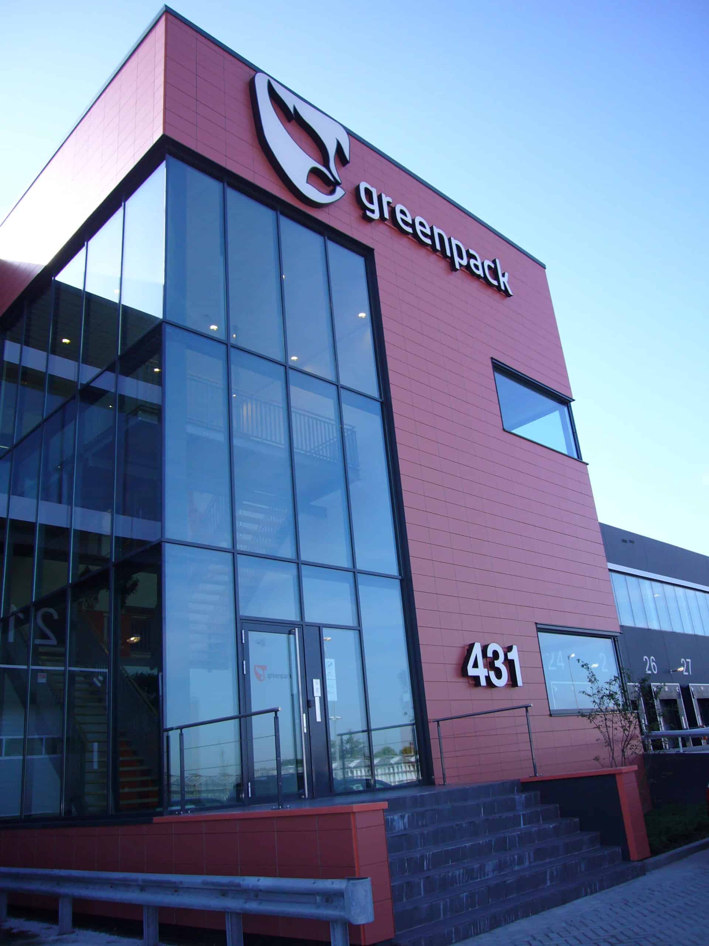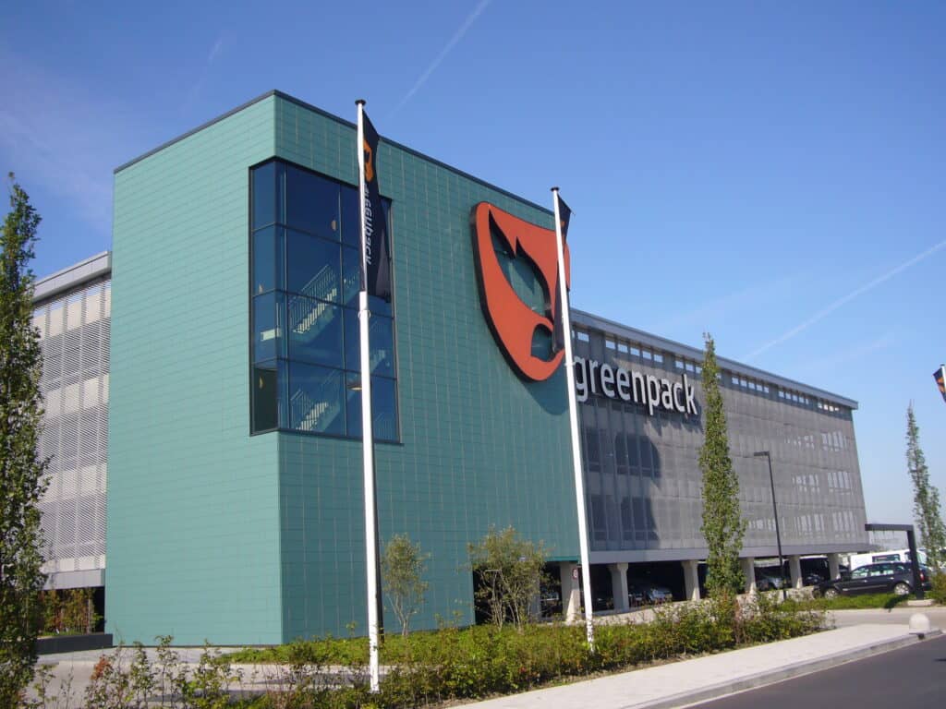
Logistics design and realization packaging and distribution center
Logistics design and realization packaging and distribution center
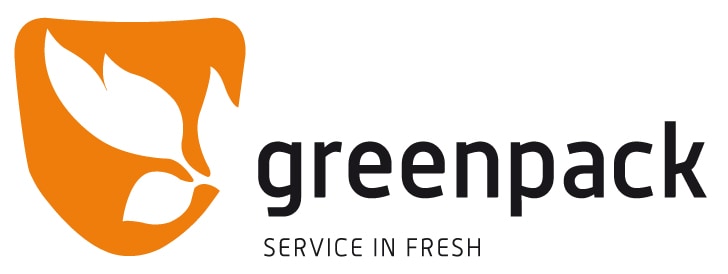
Greenpack
For Growers United, Triple Group produced the logistics design and then did the project management for the realization of the newly built packaging and distribution center on the Honderdland business park in Maasdijk.
Purpose
De initiatiefnemers van Greenpack zijn enkele grote tomatentelers die samen een loods huurden op veiling Westerlee voor het verpakken van tomaten. Centraal verpakken leverde op! Zo ontstond het idee voor een groter logistiek centrum. Zij kochten in 2006 met elkaar een kavel van 60.000 m2 op bedrijventerrein Honderdland en legden contact met Eric in ’t Veld met de vraag of hij zin had om als projectmanager de bouw van Greenpack te realiseren. Eric nam de klus aan en van hieruit is Triple Consultancy ontstaan, de voorloper van Triple Group.
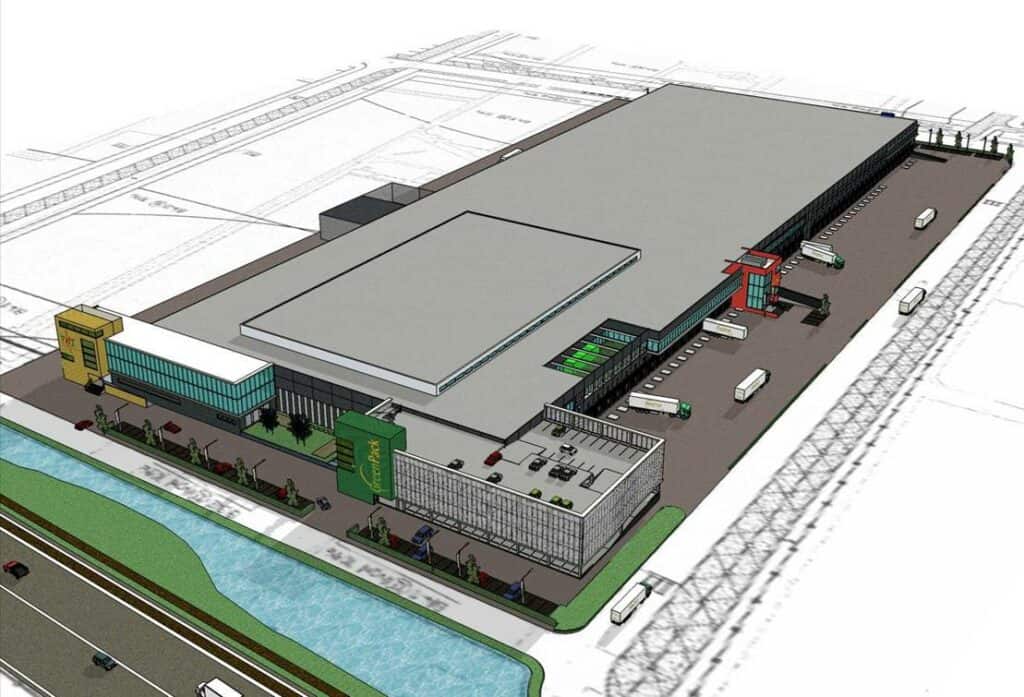
Target
In de eerste gesprekken met de ondernemers zijn de doelen bepaald. Het nieuwe verpakkings- en distributiecentrum moest een efficiënt centrum worden waar het product van de verschillende locaties wordt verwerkt en klaargemaakt voor verzending en ruim en flexibel zijn om de toekomstige volumegroei aan te kunnen.
Approach
Our role as project manager is that of spider in the web that takes care of the client. From day one, we follow our own step-by-step plan for this type of assignment that brings everything together: process, coordination and budget. At the start, the wishes and frameworks of the client and the government were made clear. We introduced a consultation structure so that both owners and users could be properly heard and interests could be coordinated in a timely manner.
After various studies, several spot plans were made from which the optimal logistical design was worked out. The logistics process is leading, only then are the architectural shell and all other installations designed. We then selected contractors and the construction could begin. During construction, we closely followed the planning and budget, so that the building was realized on time and within budget.
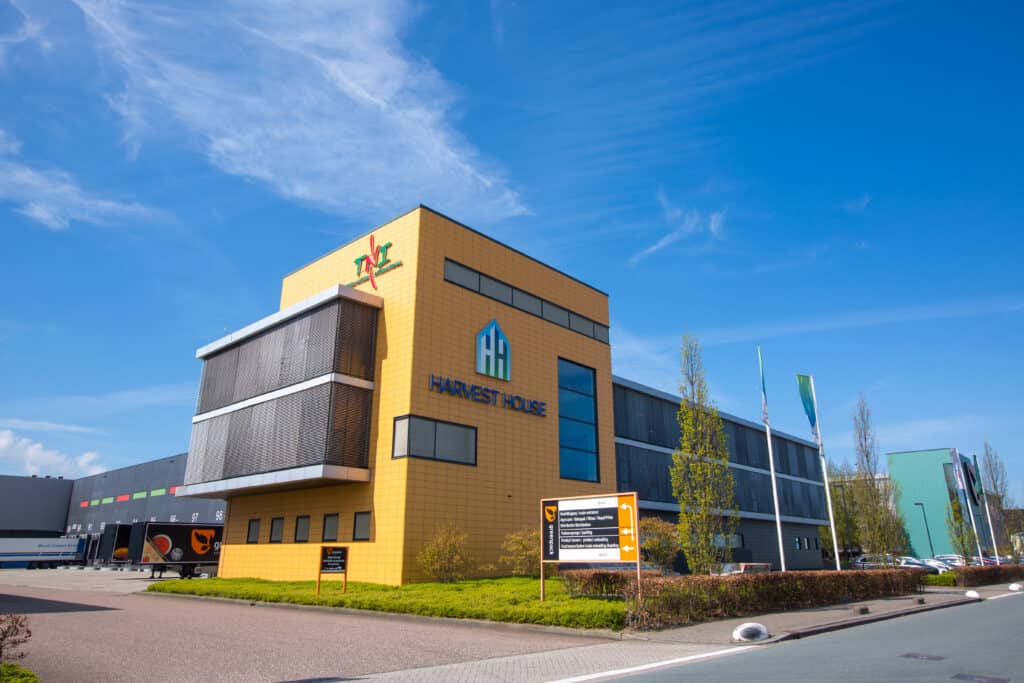
Result
Voorjaar 2008 was de nieuwe meerlaagse inpakcentrale van Greenpack operationeel. Een indrukwekkend pand met ruim 50.000 m2 en 7.000 m2 kantoren dat uiterst efficiënt is ingericht door de productstromen via verschillende verdiepingen te leiden.
